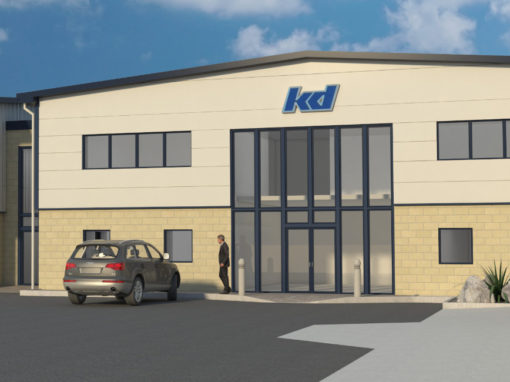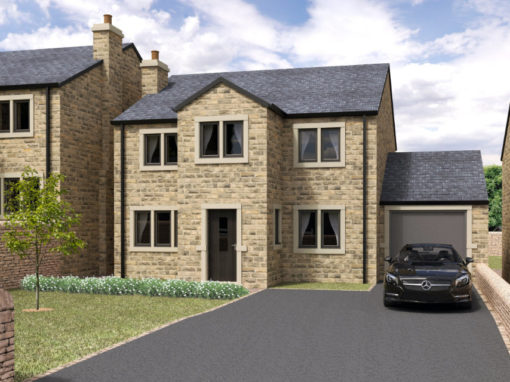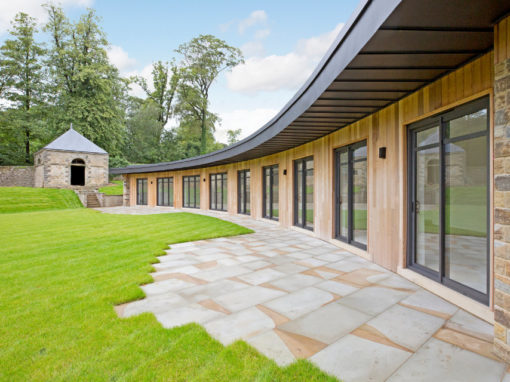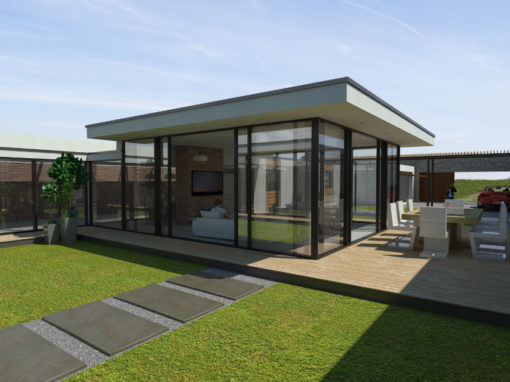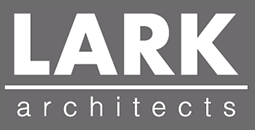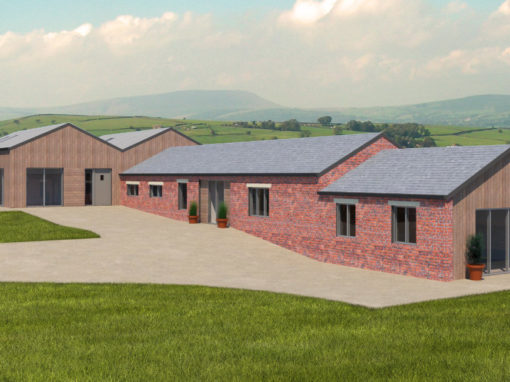What We Do
LARK Architects offer a FREE consultation to all prospective clients to discuss your ideas for developing your project and will provide you with some initial fee and project advice.
At the initial consultation, we will assess your requirements and provide you with our impartial professional opinion of your project and advise you on the best way to proceed. We can also offer you a no obligation fee proposal for carrying out the services required.
If we are appointed as your Architects, we can carry out the services according to the needs of the project and your brief. We are experienced and qualified to carry out all the standard RIBA Architect Services from inception through to completion of the building, including Contract Administration of works on site.
The following list of services is indicative only, each project will require specific variations on the services detailed below and it may not be necessary to complete all stages.
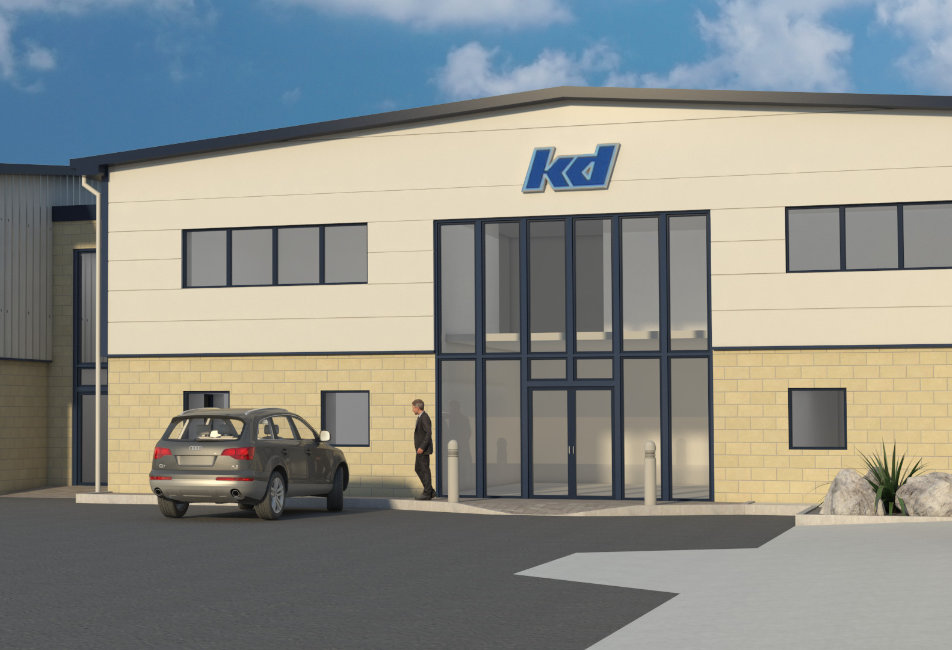
Feasibility Design & Site Appraisals
In the early stages of any development project, a feasibility study is essential. This analysis explores the financial, practical and planning viability of the project. We are often asked to look at buildings and sites by prospective purchasers and developers to assist them with examining the full potential of a particular development opportunity.
This service is adapted to suit the size of project but will usually include an initial site visit, a written brief/sketches and an evaluation of any planning restrictions and design opportunities.
Key Points

Meeting to discuss your project and carry out an initial appraisal of your needs and wishes.

Help you to establish your project brief and budget.

Investigate and advise on existing building condition, including listed and historic buildings.

Carry out a measured survey of the site and existing buildings, where necessary.

Advise you and assist you in obtaining other specialist advice that may be necessary for your project, including any surveys or reports that may be needed such as a Bat and Barn Owl Survey, Party Wall Survey or Tree Survey.
Concept Design
Following feasibility studies, the next step is to produce a concept design. This design stage gives an initial idea of what can be achieved with a property or site whether it is the optimisation of internal space, looking at the most effective use of site area or examining alternative architectural compositions that may influence the ‘style’ or ‘look’ of a building.
We undertake concept design work for a wide variety of clients, from individual domestic properties to large housing developers. The design information is usually in the form of sketch drawings or reports that examine alternative options assessed against relevant criteria identified within the brief.
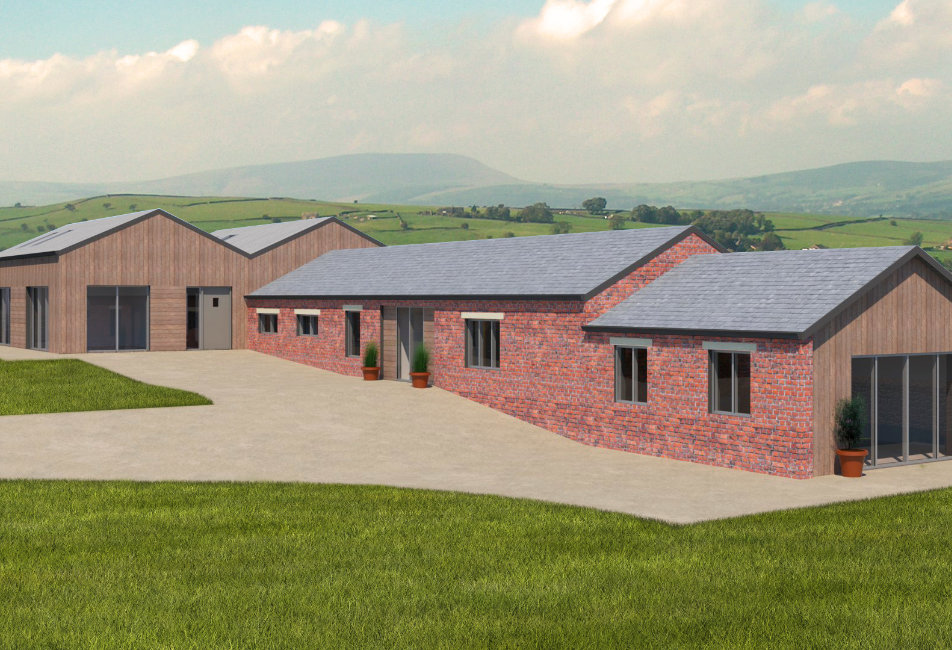
Key Points:

Preparation of preliminary concept sketches and exploration of options.

Development of strategies for the structural design of the building and building services, including ventilation and energy systems.

Provision of budget costing information.

Communications and negotiations with the local Planning Authority on your behalf through early dialogue in order to develop the best chance for planning approval.

Advice and information on making your building energy efficient.

Client meetings to develop and finalise your preferred concept.

Advice on any Party Wall obligations.
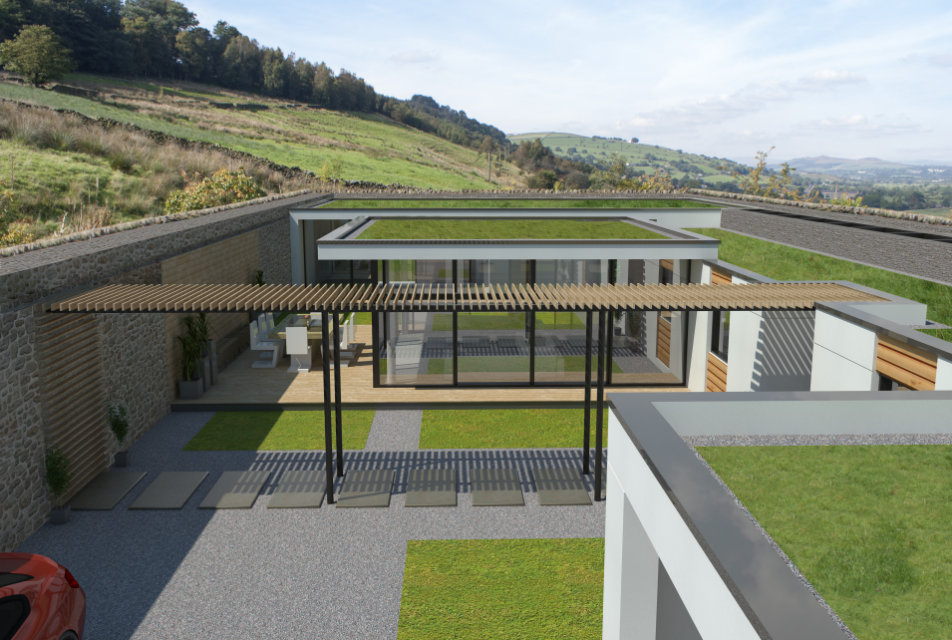
Planning Applications
We can provide Outline or Full Planning Applications which we have vast experience of completing with a high success rate. The planning process is often challenging and is becoming increasingly more complex, therefore if the programme allows, we always recommend Pre-Application negotiations take place to lower the risk of refusal.
At LARK our expertise in town planning issues has enabled us to successfully obtain many difficult and challenging approvals for our clients. We can also attend local authority planning hearings, producing design reports to counteract objections and have successfully challenged planning refusal at appeal on many occasions.
We liaise closely with planning, arboricultural and highway consultants to deliver robust planning applications. At this stage of the design process we aim to create, collaborative, responsive yet practical solutions that meet strategic and local planning requirements in order to obtain approval.
Types of application and associated information which we provide include the following:

Lawful Development Certificates

Full Planning Applications

Change of Use

Outline Planning Applications

Planning Appeals

Conservation Area Consent

Householder Applications

Listed Building Consent

Conveyance plans

Estate agent sales plans

Landscape Design

Daylight and Sunlight Assessments

Planning Conditions

Design & Access statements / Heritage Statements
Surveys
We can provide a variety of survey information ranging from a basic boundary & level survey to give the “lay-of-the-land” to fully detailed topographical surveys which includes all significant visible above ground features.
We can also provide Measured building surveys.
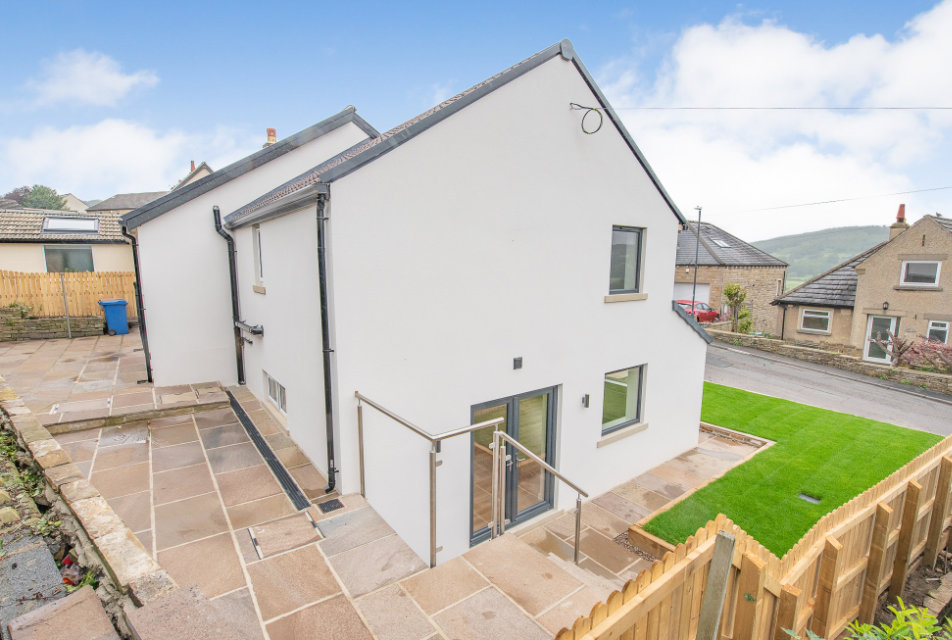
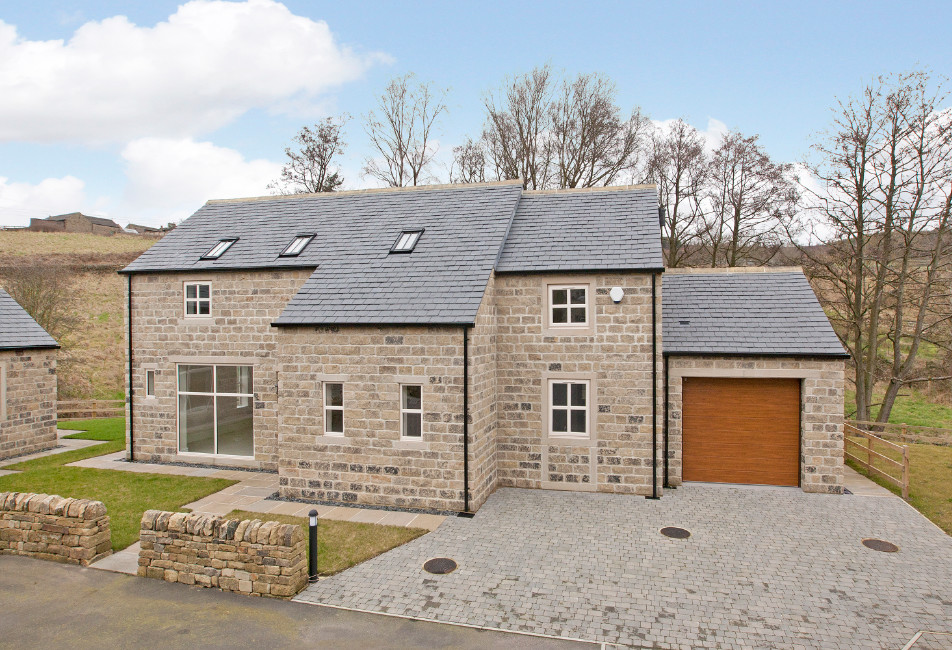
Building Regulations & Approval
The Building Regulations outline the standards for the design and construction of buildings.
These regulations are in place to ensure accepted levels in health and safety, energy conservation and access. At LARK we pride ourselves on having an eye for the fine detail of buildings and produce high quality drawings that can be submitted to the local authority for approval.
Building Regulations approval is needed for all major and minor work related to new builds, extensions or alterations, including underpinning of foundations and the insertion of insulation into a cavity wall, the change of use of a building and installation/extensions of services.
Tender Documentation
Following building regulations approval, we can then assist if required with organising your build by liaising with contractors and specialists, obtaining quotes and producing schedules.
This gives peace of mind and control over the project design and costs. We have also built up great relationships with a number of quality local and national contractors and can either tender the project to a list of carefully selected companies, or help negotiate a price with one preferred builder.
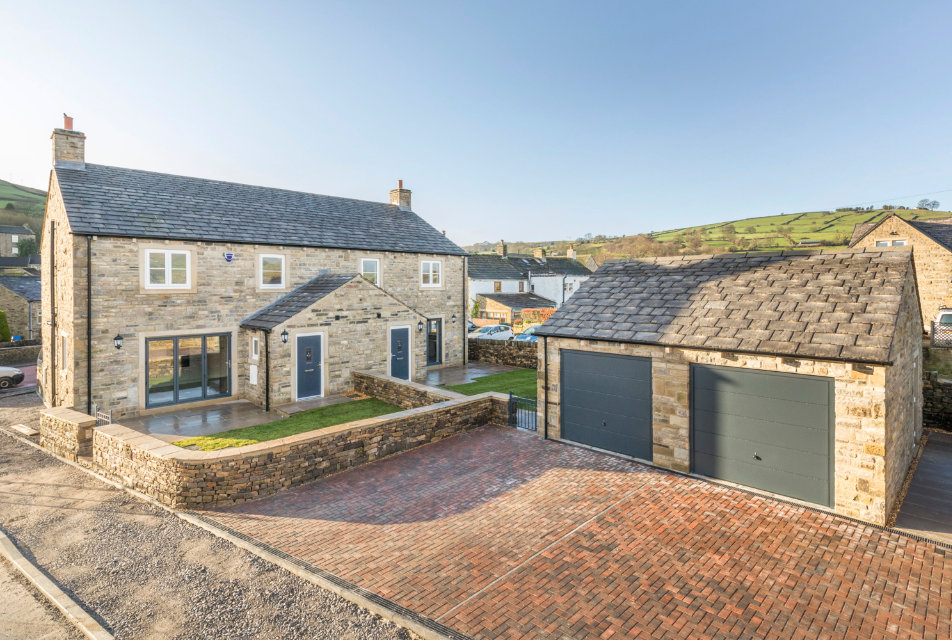
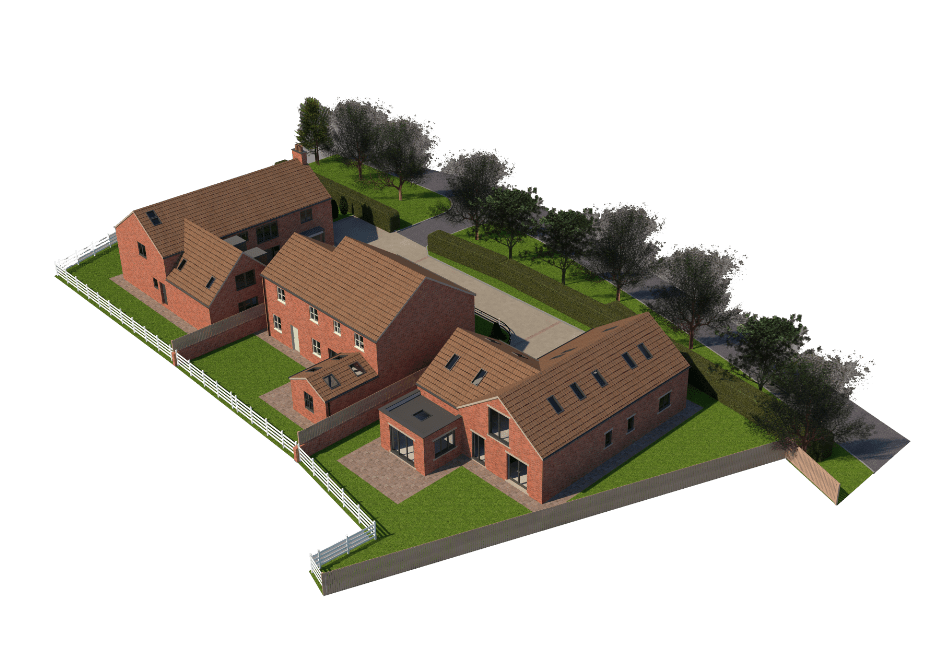
3D Visualisations
We use 3D computer modelling software and can provide 3D sketch information or high-quality photorealistic renders.
Structural & Civil Engineering
We can arrange full structural and civil engineering design services for your project with the process managed by us, ensuring a fully integrated design. We work with highly skilled structural engineers who are fully qualified and experienced in every aspect of construction.
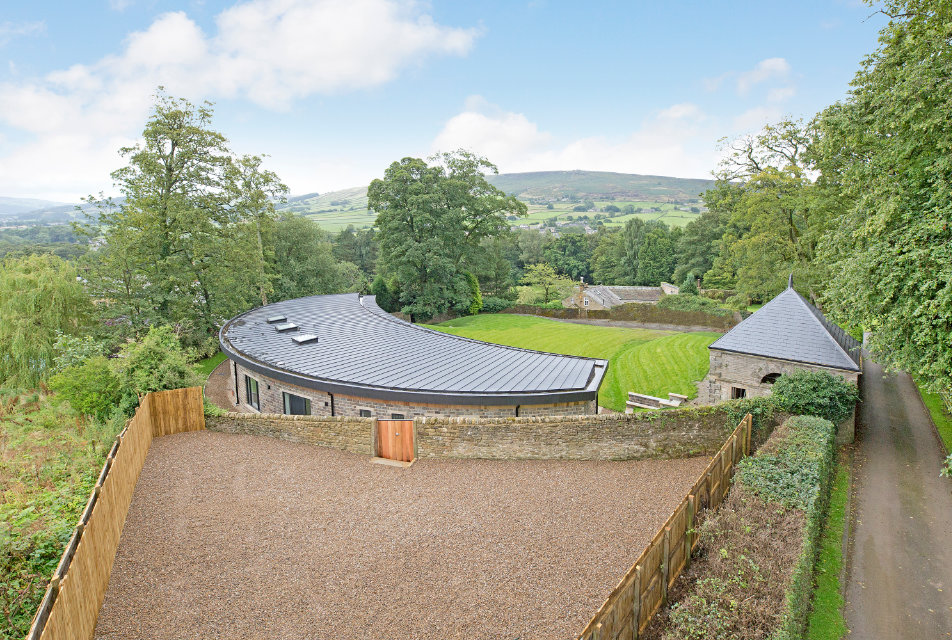
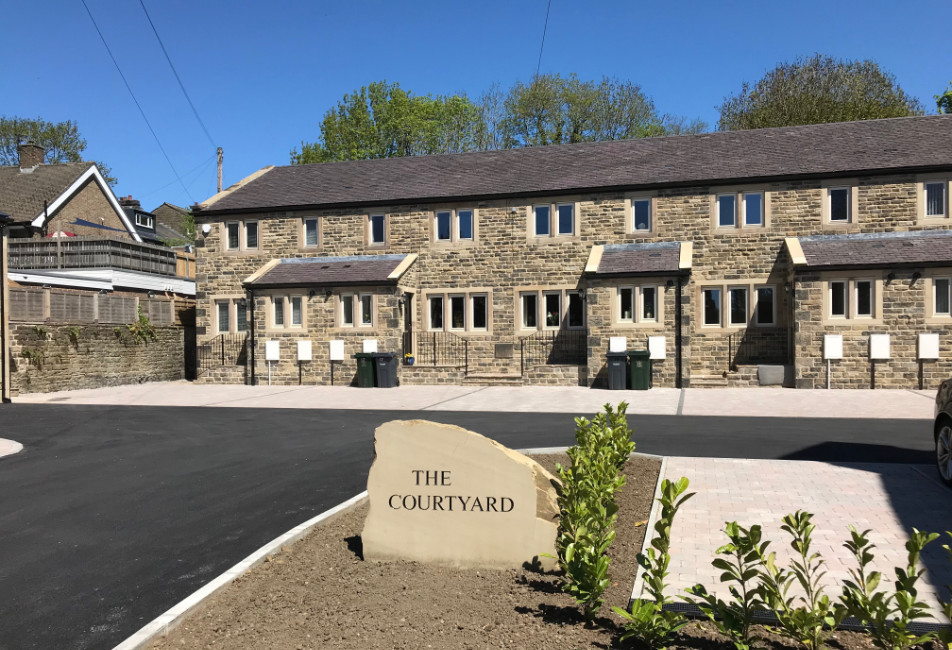
Construction Administration
In accordance with the RIBA Plan of Work (2013) we can also offer a full contract administration service. This involves advising on a suitable form of building contract and facilitating its agreement between client and contractor.
The contract controls the specification, quality, timescales and cost and we take on the role of contract administrator.
This role is defined in the contract and enables us to manage the process, to make instructions, assess appropriate payments, and respond to progress and problems. This ensures a quality project is delivered on time and on budget.
Following completion of the project we can also make final inspections and issue final certificates.
Cost Planning
By utilising our network of expert quantity surveyors we can offer detailed cost estimates at various stages during the design process, maximising your budget and avoiding abortive work.
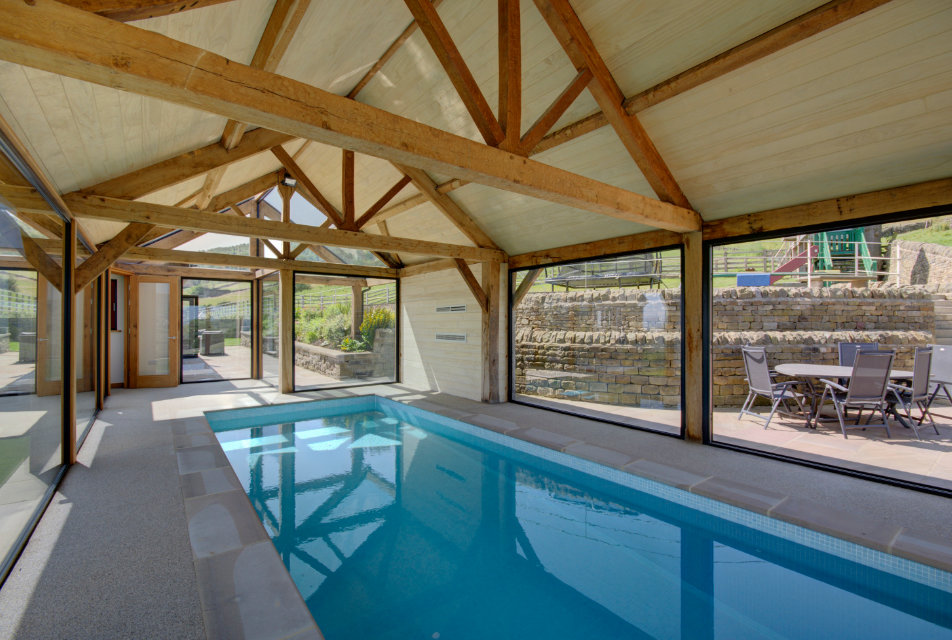

Interior Design
We collaborate with exceptional qualified and experienced Interior Designers who have worked on many local and international projects of all sizes who can add the additional finishing touches to your project when required.
Where we are
Get in touch
Phone: 01535 630 772
Email: info@larkarchitects.co.uk
Let's Connect
Our Projects
