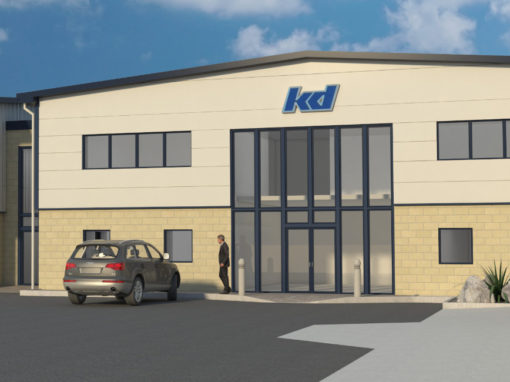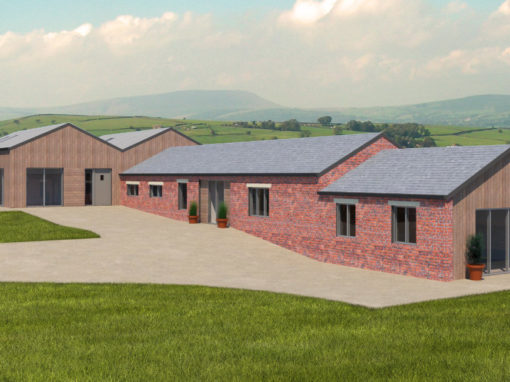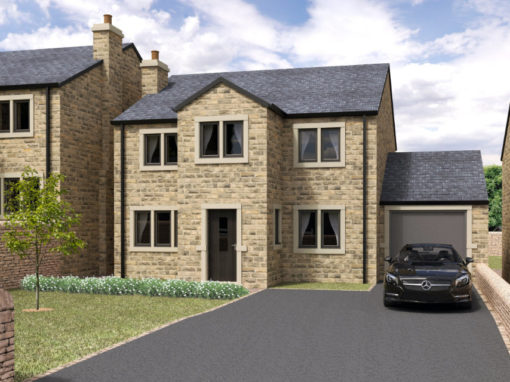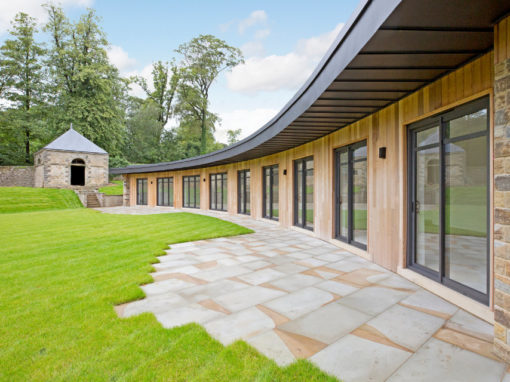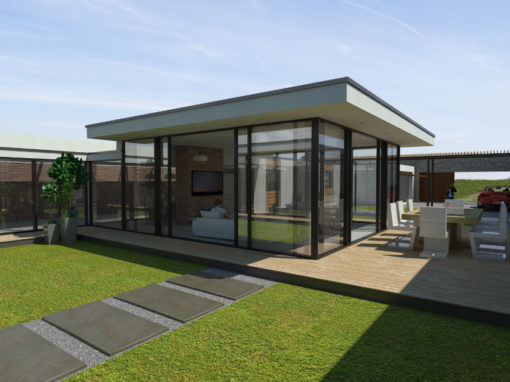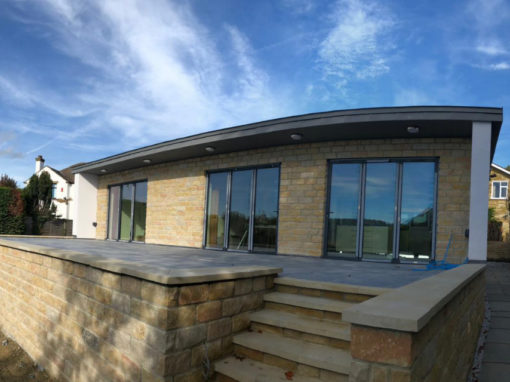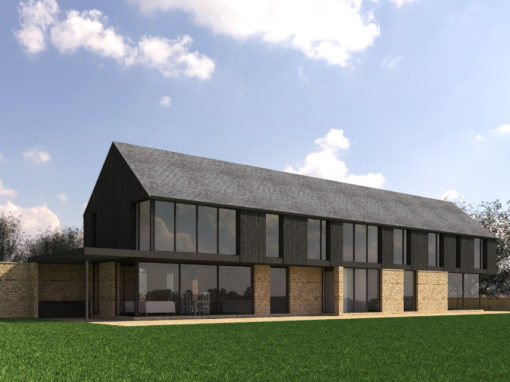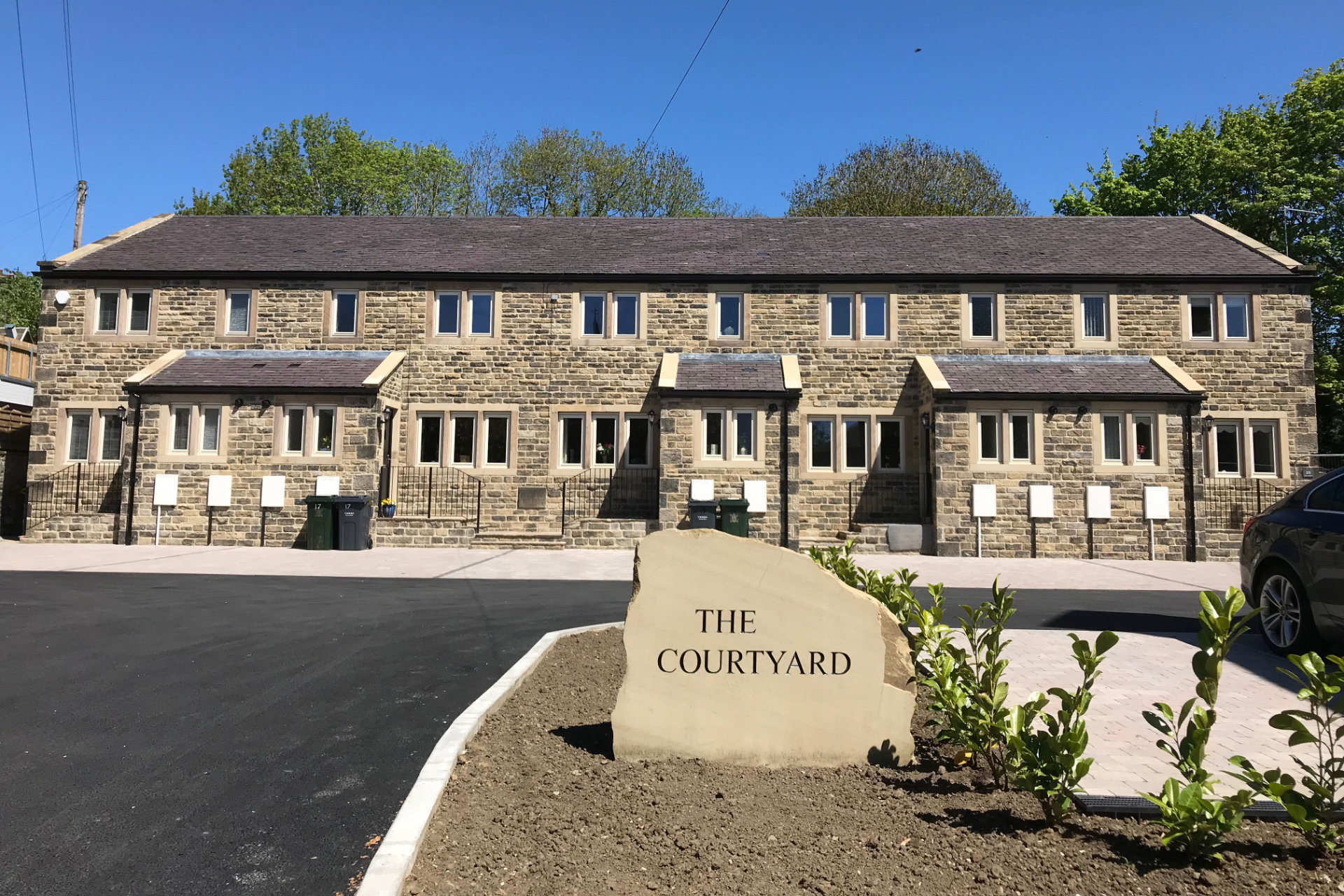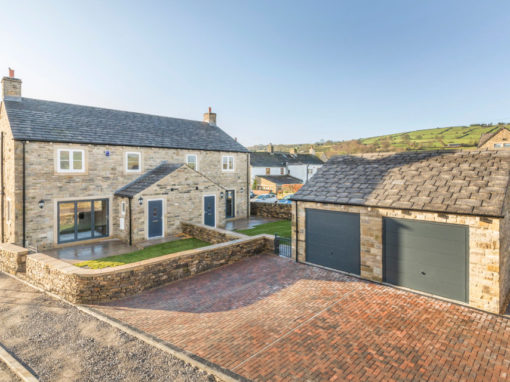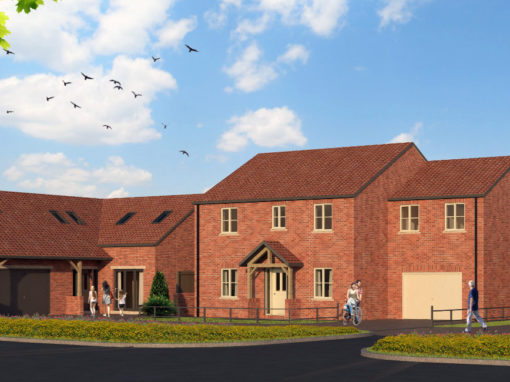BARN CONVERSION
This project is another barn conversion approved under Class Q permitted development rights.
The proposed scheme includes a large open plan kitchen/dining area at one end which takes advantage of the existing building’s height. The other part of the building contains the bedroom accommodation, all having exceptional views of the surrounding countryside.
The proposed materials are chosen in order to respect the existing building use but create a new modern home.
Where we are
LARK Architects LtdUnit 10 The Crossings | Riparian Court | Riparian Way, Cross Hills | Keighley | BD20 7BW
Get in touch
Phone: 01535 630 772
Email: info@larkarchitects.co.uk
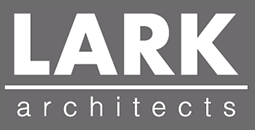
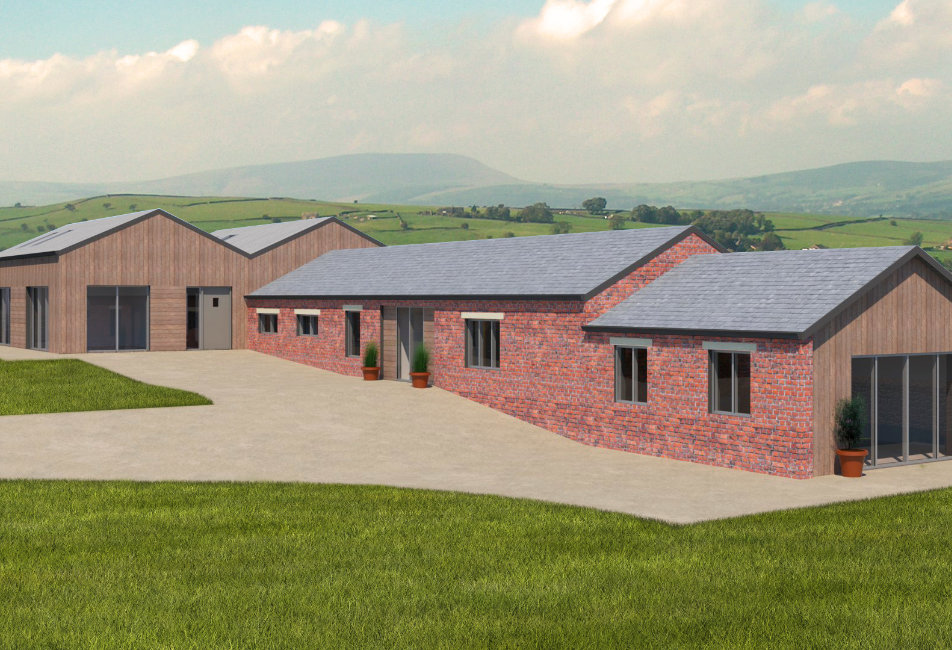
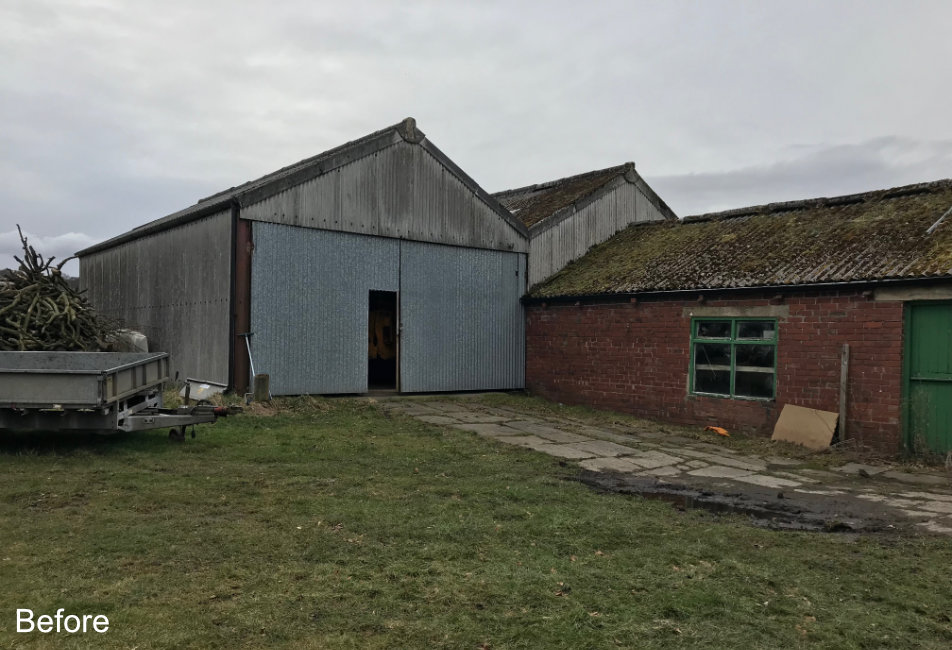
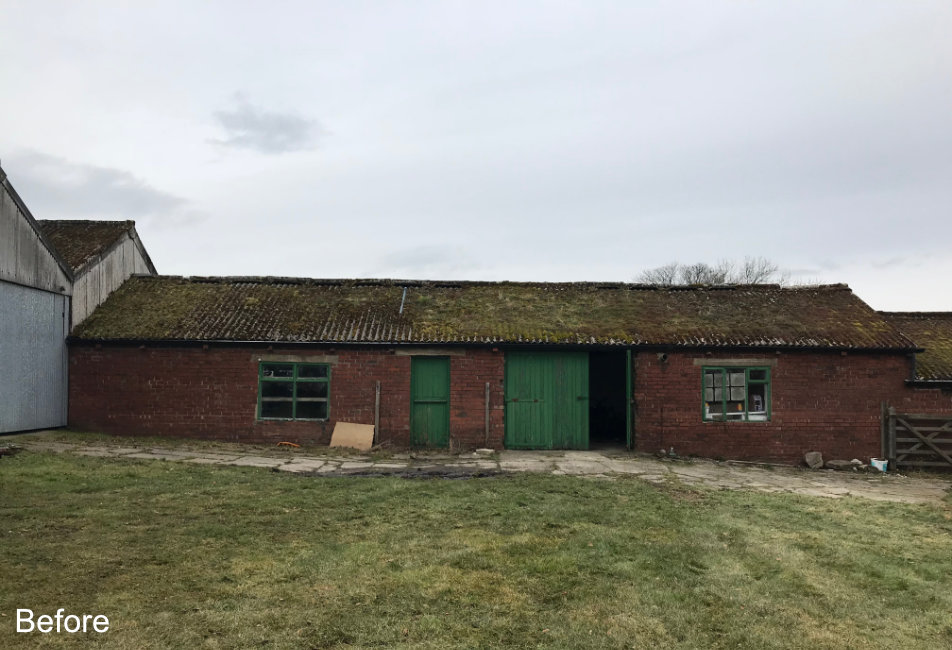
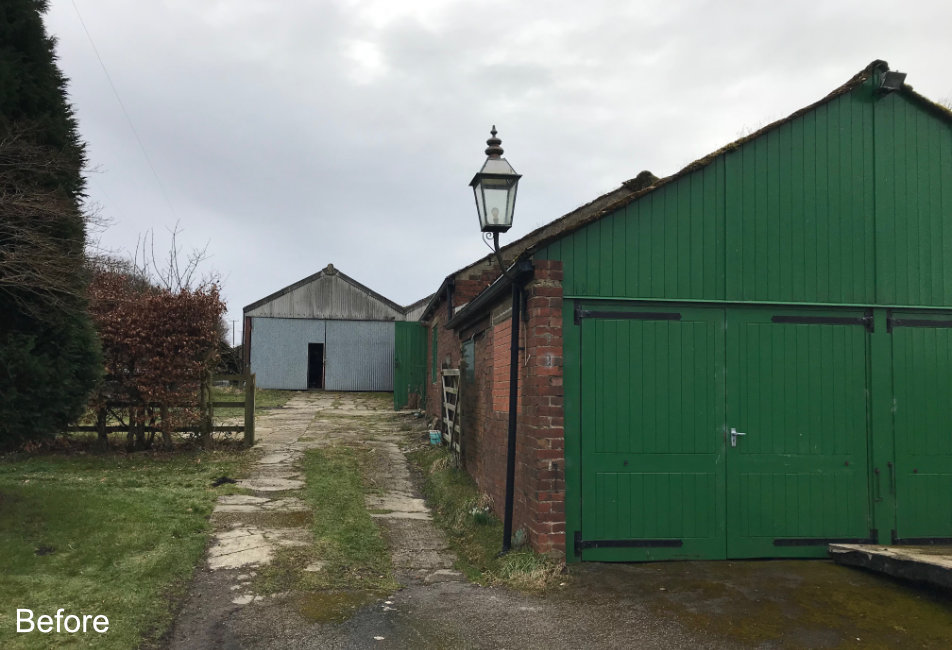
 All Projects
All Projects