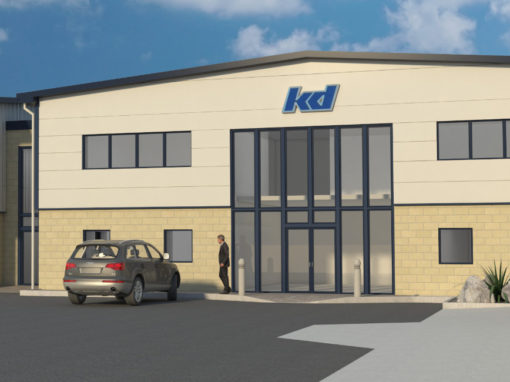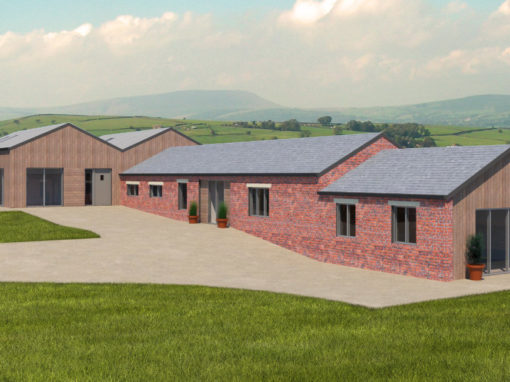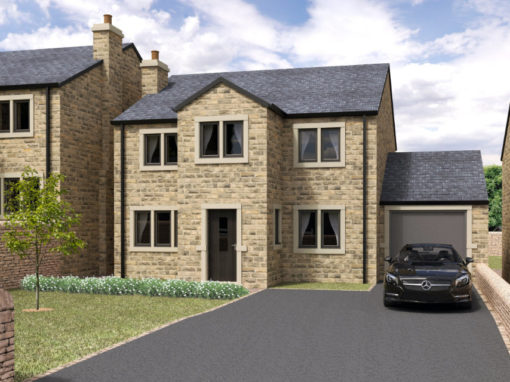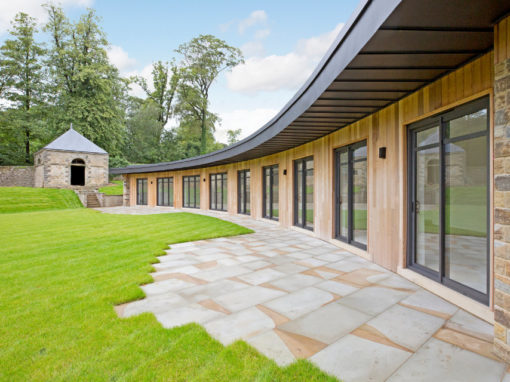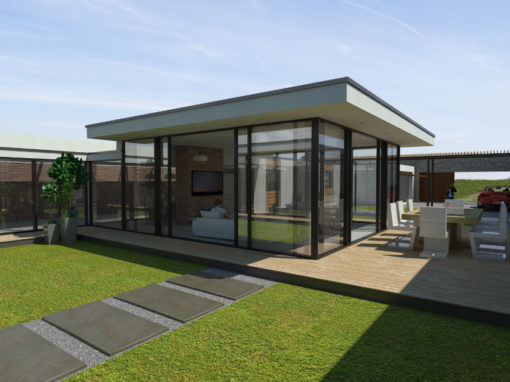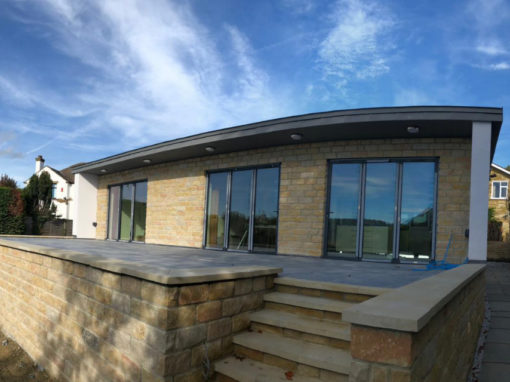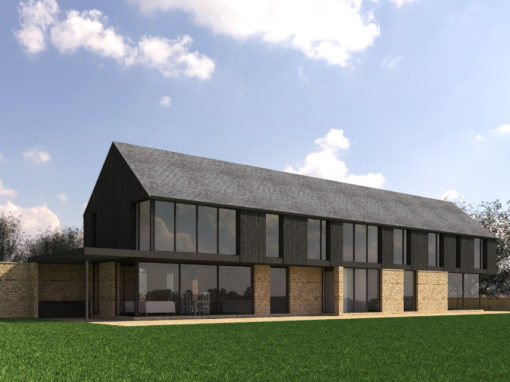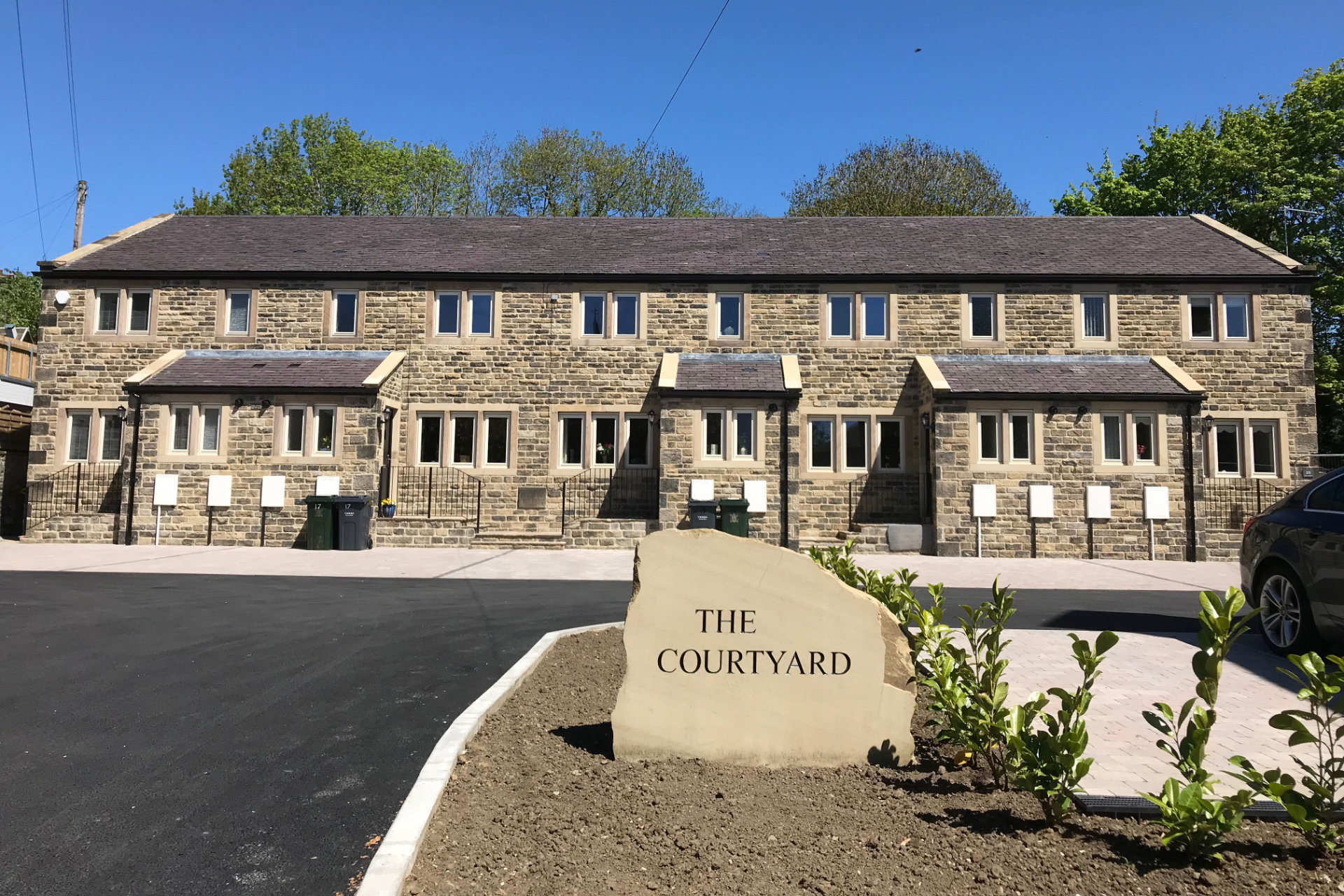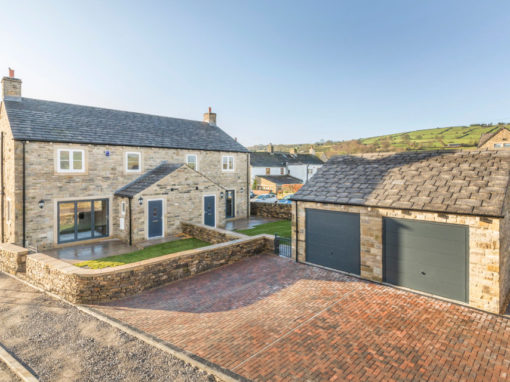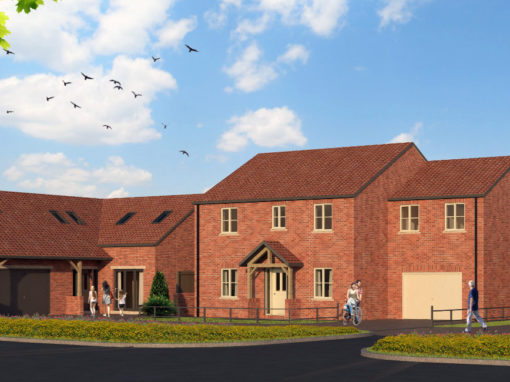NEW BUILD DWELLING
This proposal which successfully gained full planning approval is for a scheme to convert an old redundant reservoir into a subterranean dwelling. The shell of the old reservoir was utilised to provide the space for a contemporary dwelling with courtyard garden, garage and vehicle turning area.
An important planning requirement which we had to adhere to was that the proposed dwelling had to be single storey and not extend above the height of the existing reservoir walls.
The proposed dwelling has been designed in order to preserve the existing landscape, existing views and natural setting. The design reflects high standards in architectural design and significantly enhances its immediate setting being sensitive to the defining characteristics of the local area and planning policy.
Where we are
Get in touch
Phone: 01535 630 772
Email: info@larkarchitects.co.uk

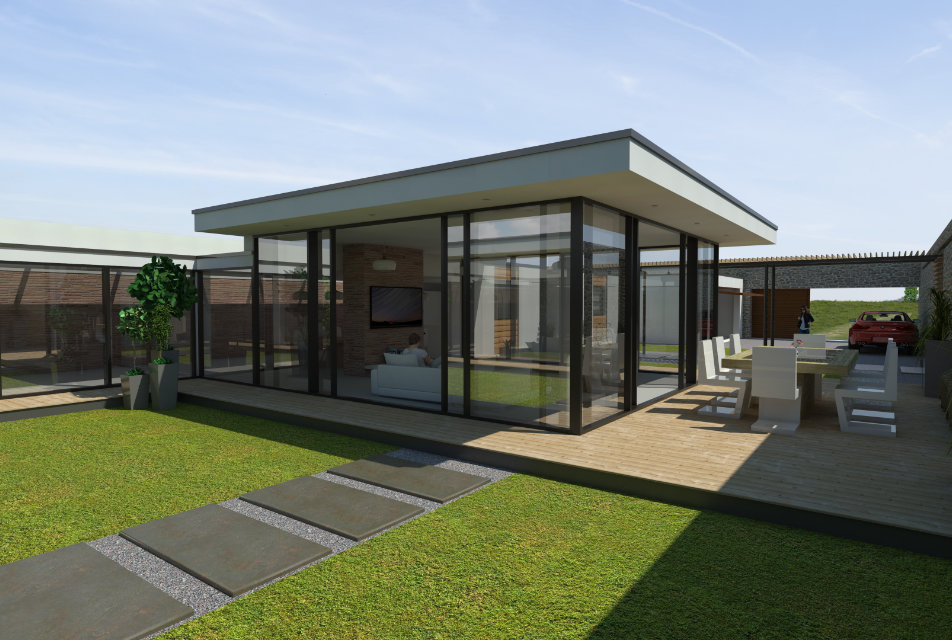

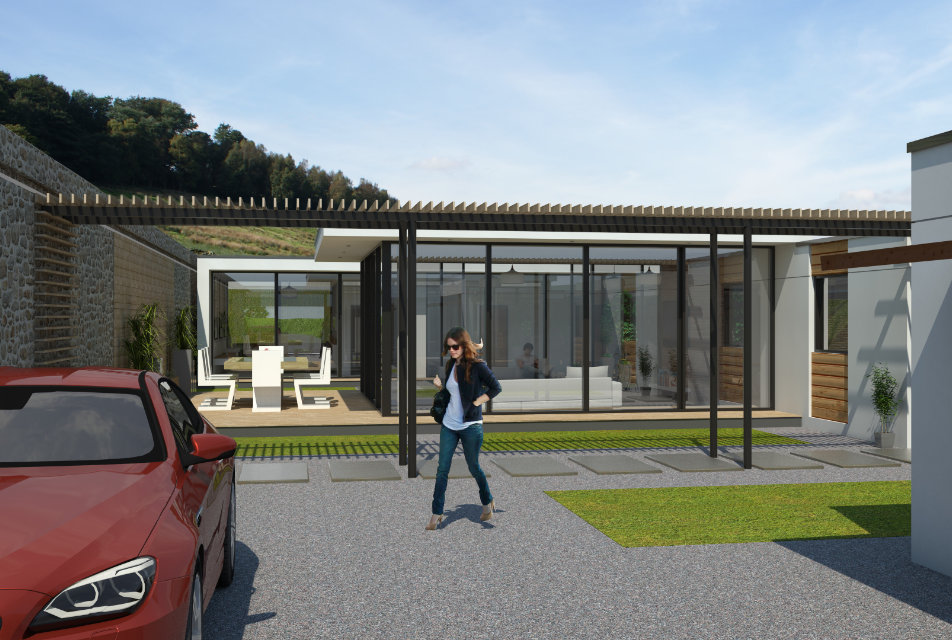
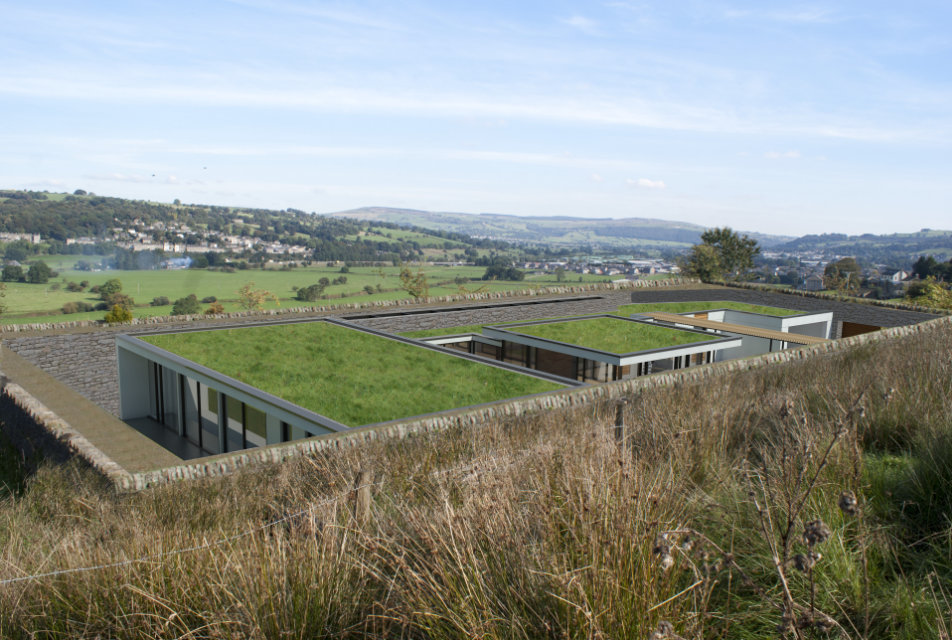
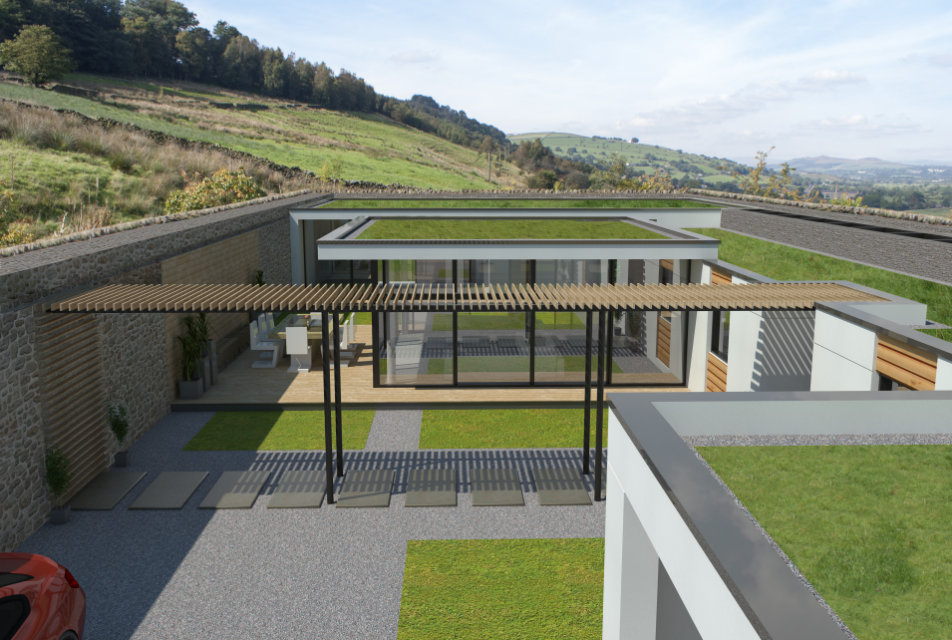
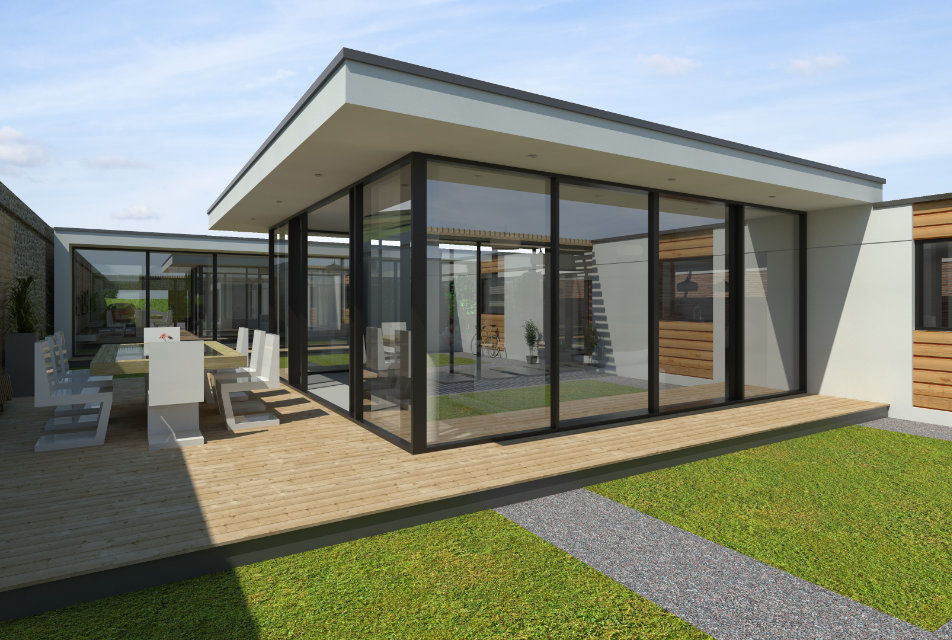
 All Projects
All Projects