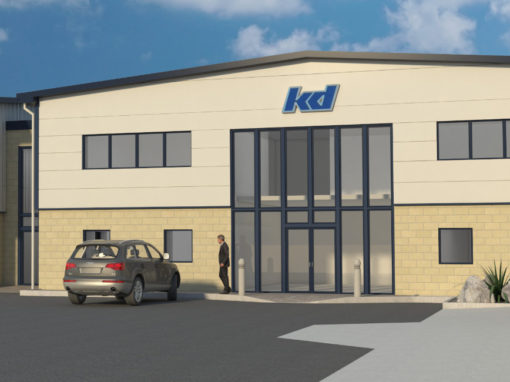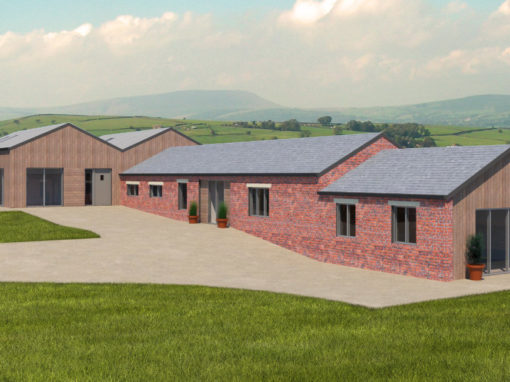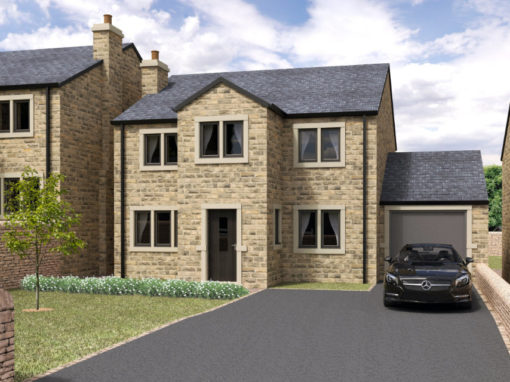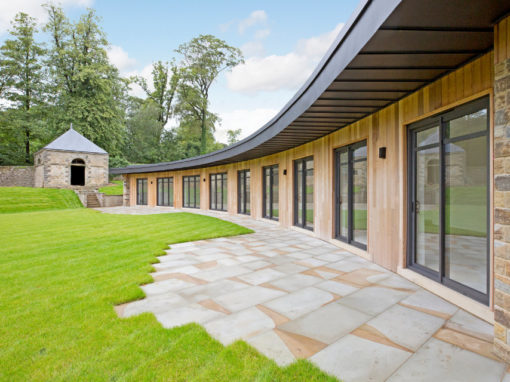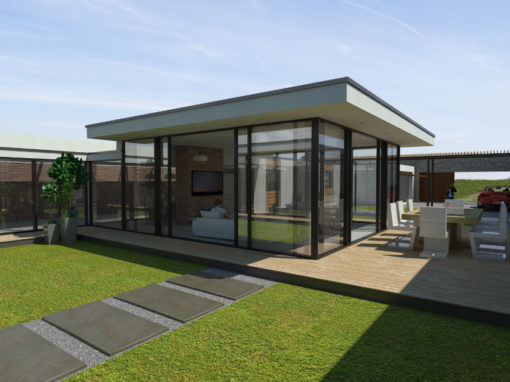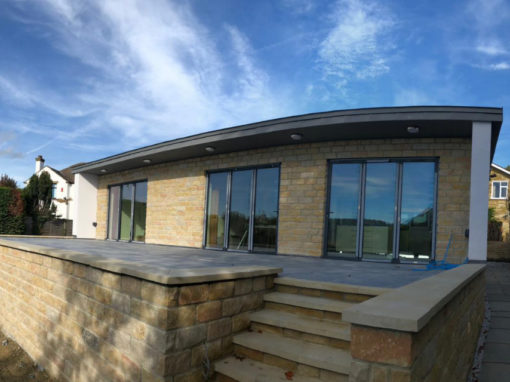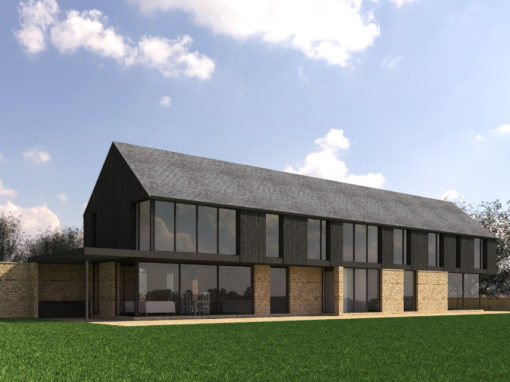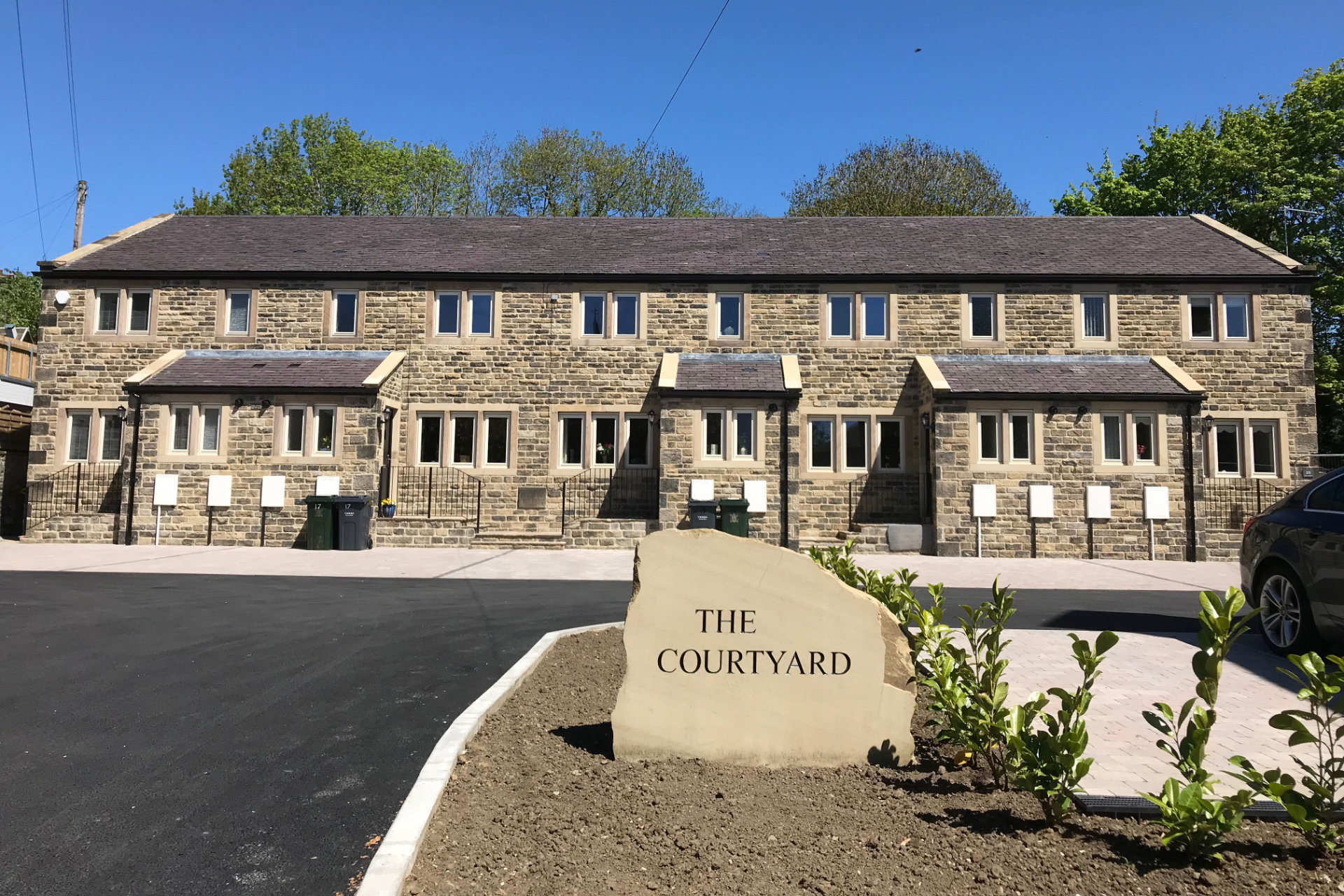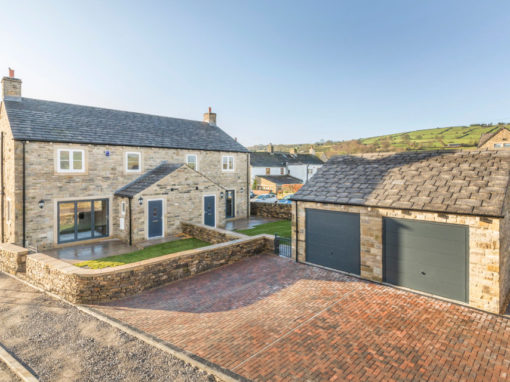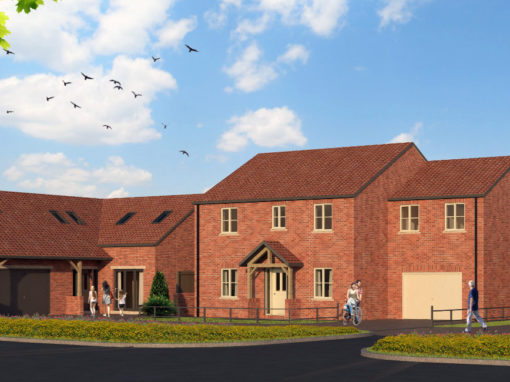NEW BUILD DWELLING
This proposal for a new build dwelling is a high quality, sustainable and contemporary response to a unique site, steeped in history and a rich, local character. The building takes its form from the traditional long barn, with a long two-story form and pitched roof. This is supported by a smaller two-storey attached garage building.
To strike a balance between traditional and contemporary, the proposal uses natural stone and slate, as is typical of the local area; these are combined with burnt larch cladding; a modern, yet renewable material.
The building will be constructed using Structural Insulated Panels (SIPS). This form of construction provides an airtight building fabric and significantly reduces construction time on site.
Where we are
Get in touch
Phone: 01535 630 772
Email: info@larkarchitects.co.uk
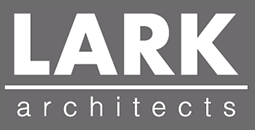
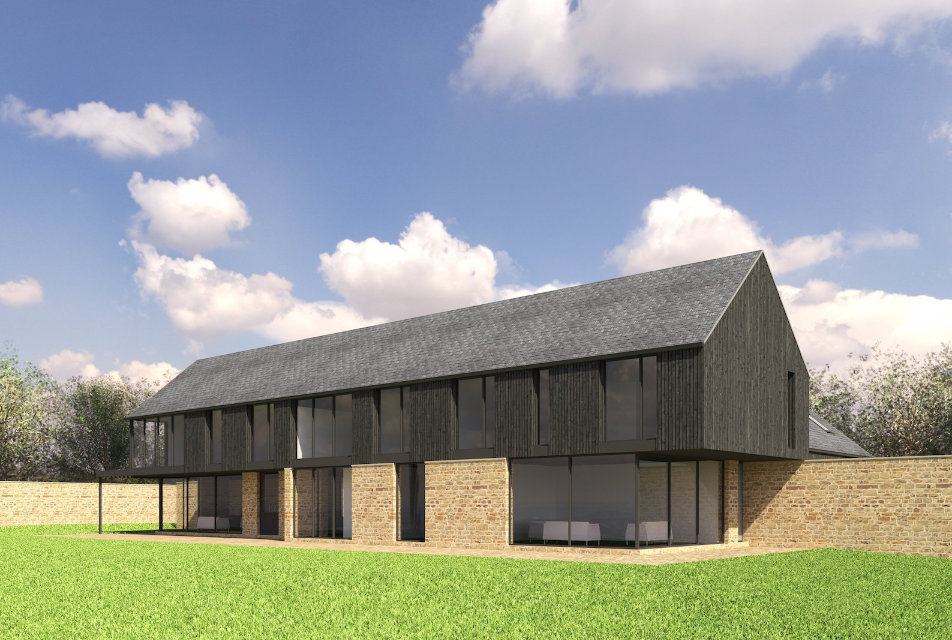
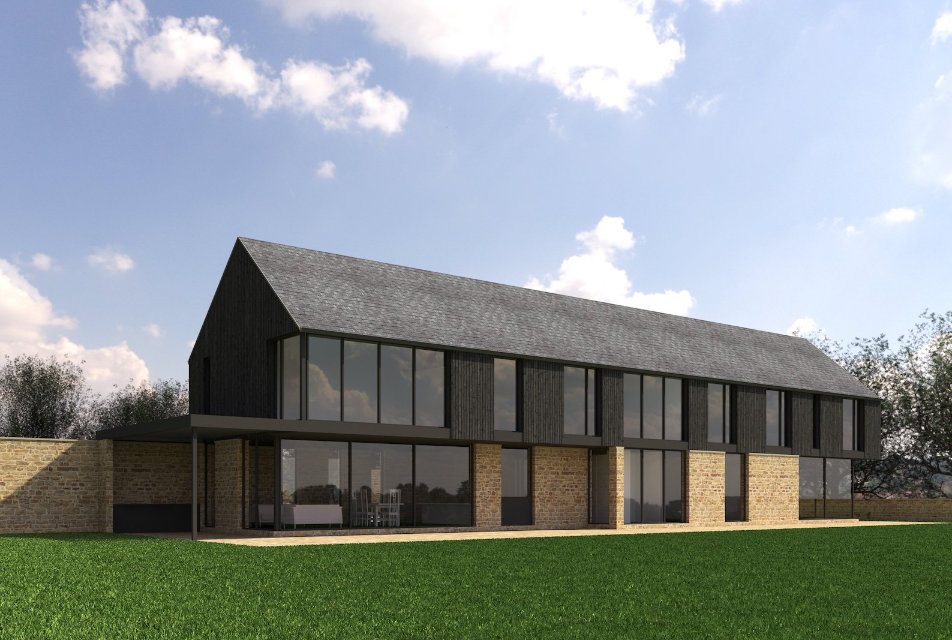
 All Projects
All Projects